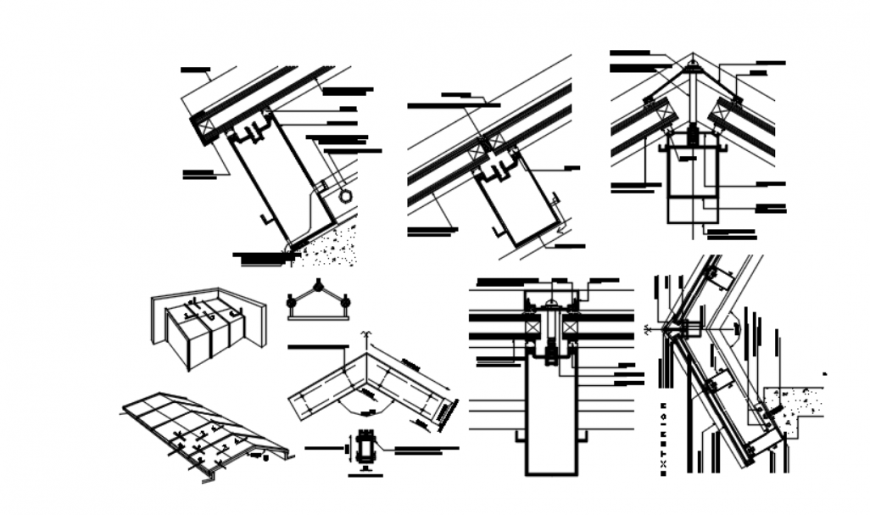Drawing of skylight line 2d AutoCAD file
Description
Drawing of skylight line 2d AutoCAD file which includes details of the vertical section, sectional details of anchorage tube literal remate, details of the intermediate anchorage tube, details anchorage tube cumbraera etc details.
Uploaded by:
Eiz
Luna

