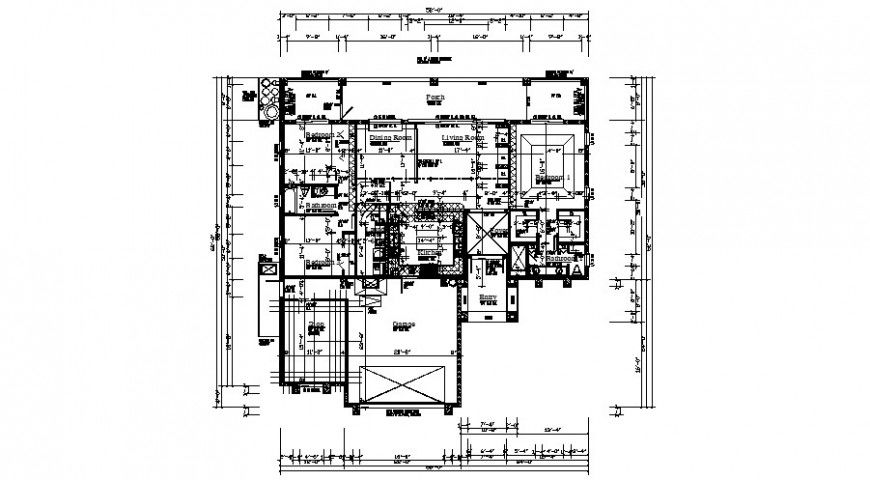Residential bungalow house autocad drawing plan
Description
Residential bungalow house autocad drawing plan it shows all room hall, kitchen, bed room, balcony, living room,dining room, porch, shop and garage, toilet unit with semi furniture showing window with all dimensions.

Uploaded by:
Eiz
Luna

