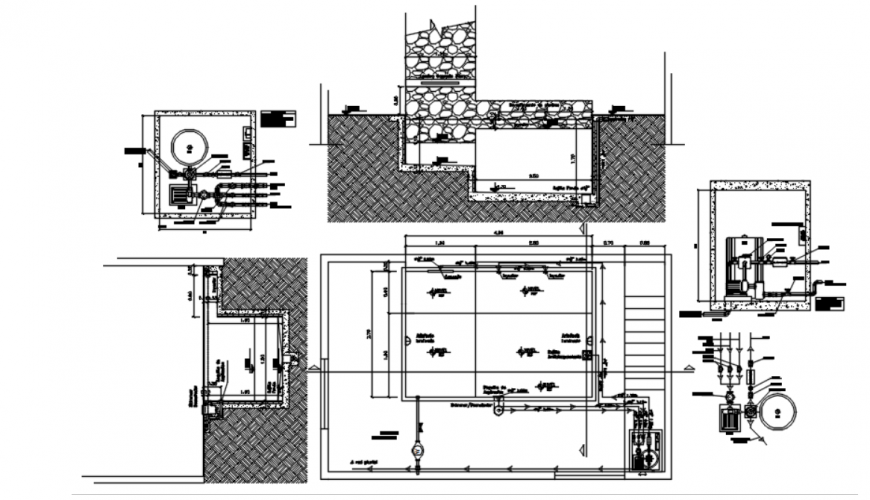Drawing of pool 2d details AutoCAD file
Description
Drawing of pool 2d details AutoCAD file which includes plan and section of the pool with details of Aspiration nozzle, lighting fixture, waterfall, injector etc details with dimensions.
Uploaded by:
Eiz
Luna

