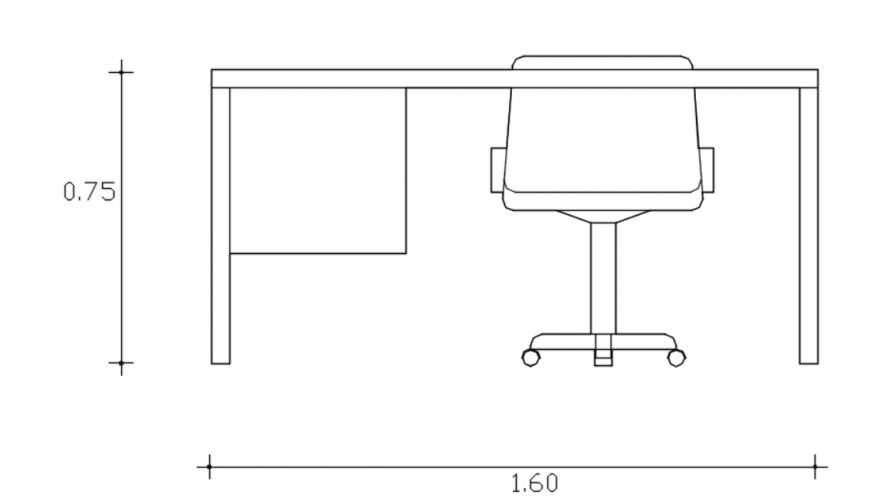Drawing of office furniture 2d design AutoCAD file
Description
Drawing of office furniture 2d design autocad file which includes elevation of table and chair block.
File Type:
DWG
File Size:
7 KB
Category::
Interior Design
Sub Category::
Modern Office Interior Design
type:
Gold
Uploaded by:
Eiz
Luna
