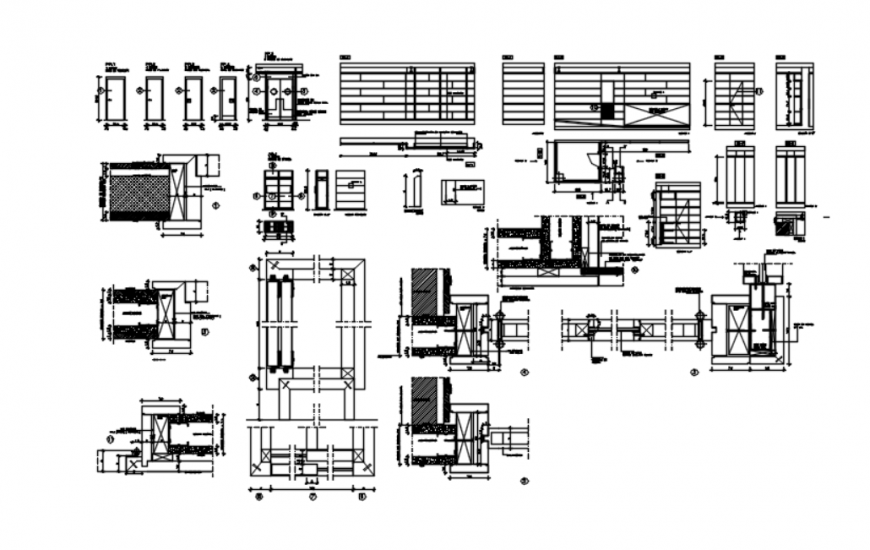Drawing of restaurant kitchen door details 2d AutoCAD file
Description
Drawing of restaurant kitchen door details 2d AutoCAD file which includes elevation of the doors, sectional plan of the door, vertical section of the door, wall details, wooden binding details etc details with dimensions.
Uploaded by:
Eiz
Luna
