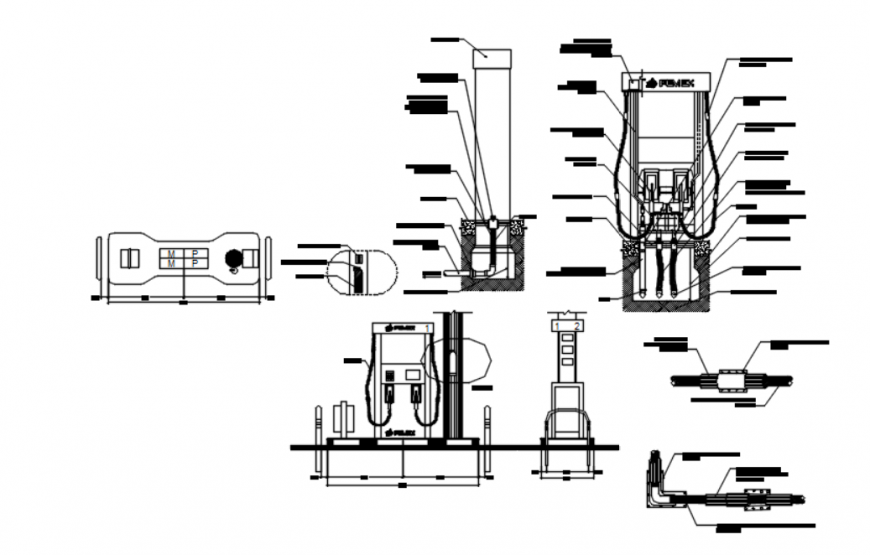Drawing of dispenser 2d details AutoCAD file
Description
Drawing of dispenser 2d details AutoCAD file which includes elevation of despensior, long dual section of despenser, cross-section, side elevation etc details with dimensions.
Uploaded by:
Eiz
Luna
