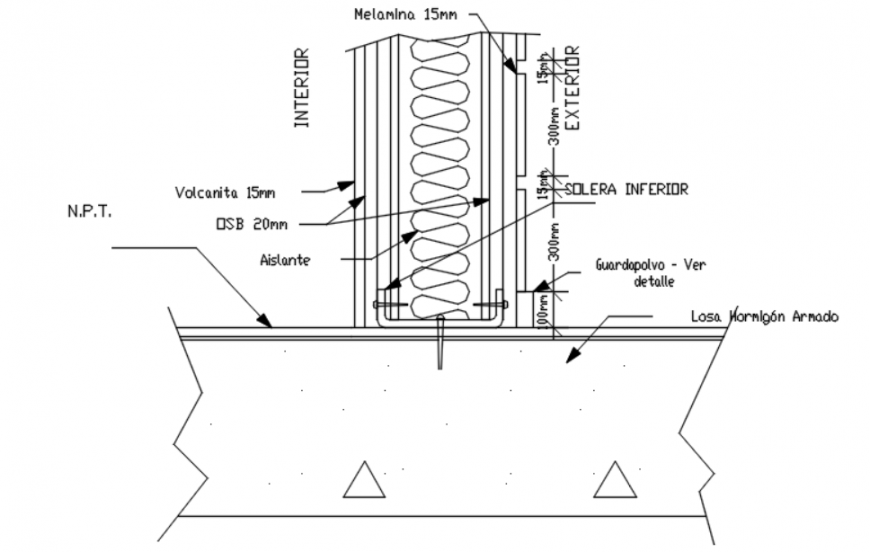Drawing of metal construction system 2d AutoCAD file
Description
Drawing of metal construction system 2d AutoCAD file which includes a section of the union to sky slab and also includes others details with dimensions.
File Type:
DWG
File Size:
127 KB
Category::
Construction
Sub Category::
Construction Detail Drawings
type:
Gold
Uploaded by:
Eiz
Luna

