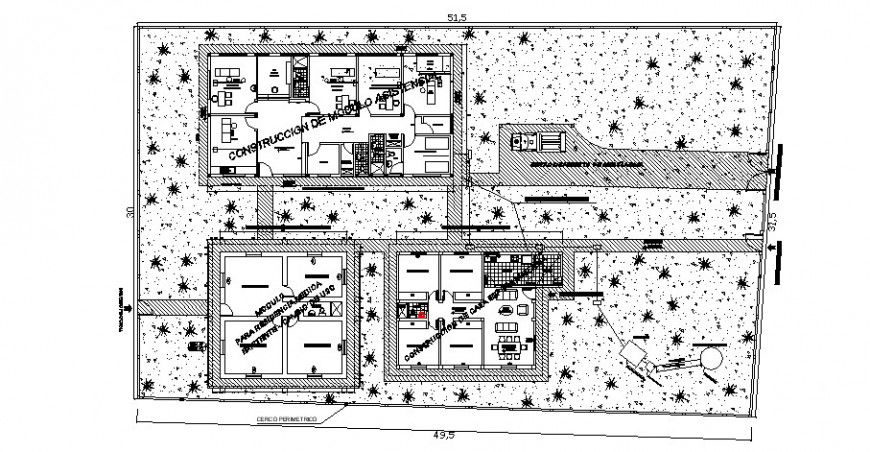Autocad plan drawing of office units plan
Description
Autocad plan drawing of office units plan and workshop building also there and conference room, meeting room, staff room toilet unit, and kitchen also available in the office with house plan furniture detail.

Uploaded by:
Eiz
Luna
