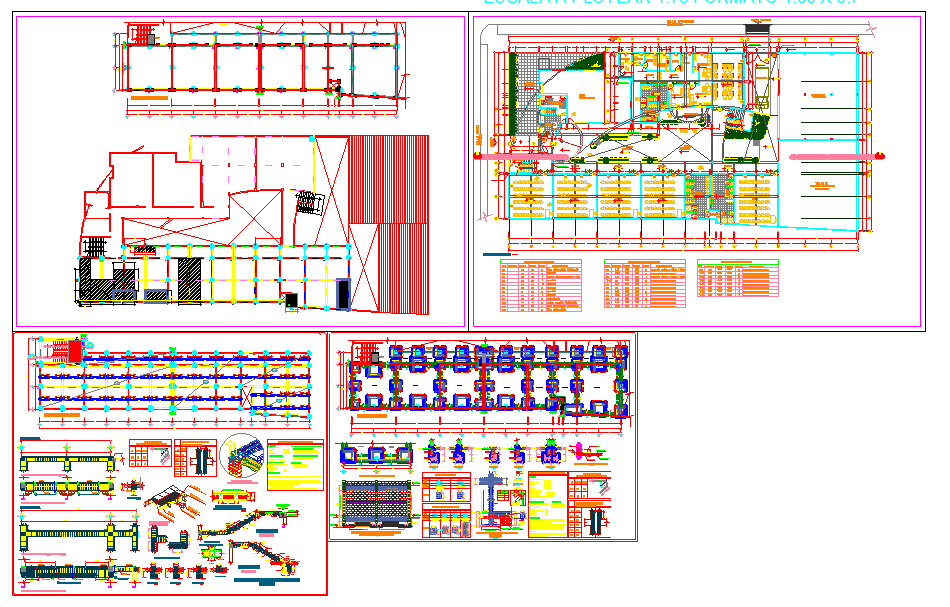Structures of Classroom Design
Description
Structures of Classroom Design DWG file, Structures of Classroom Design Detail, Structures of Classroom Design Download file.
File Type:
DWG
File Size:
1.1 MB
Category::
Structure
Sub Category::
Section Plan CAD Blocks & DWG Drawing Models
type:
Gold

Uploaded by:
Harriet
Burrows

