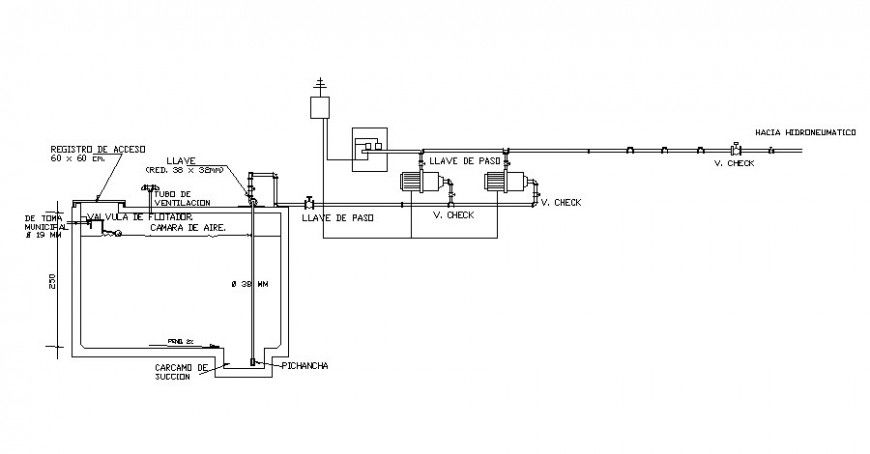Details of underground tank 2d view AutoCAD file
Description
Details of underground tank 2d view AutoCAD file which includes pipe system details with naming texts and motor details. Tank capacity and pipe diameter details are also included in the drawing.

Uploaded by:
Eiz
Luna
