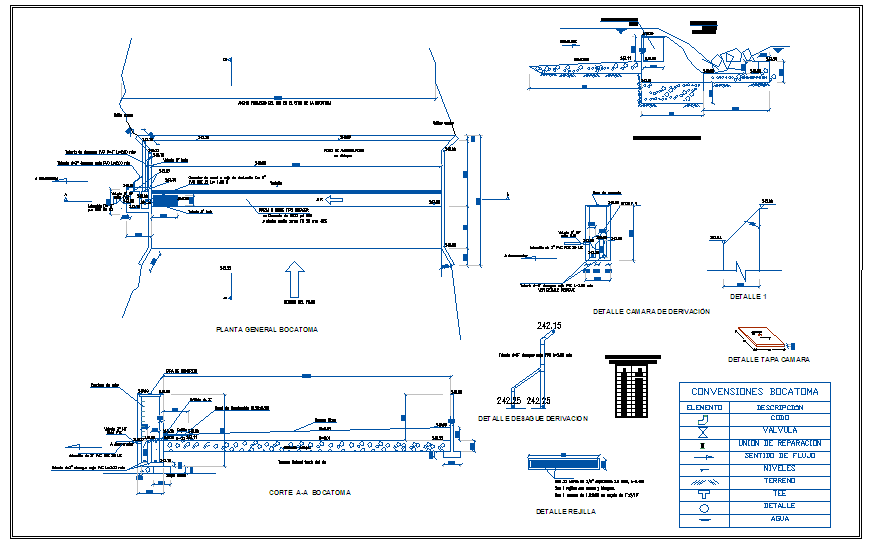Water Line Design
Description
This Design Draw in autocad format. Water Line Design DWG file, Water Line Design Download file, Water Line Design Detail.
File Type:
DWG
File Size:
352 KB
Category::
Dwg Cad Blocks
Sub Category::
Autocad Plumbing Fixture Blocks
type:
Free

Uploaded by:
Harriet
Burrows

