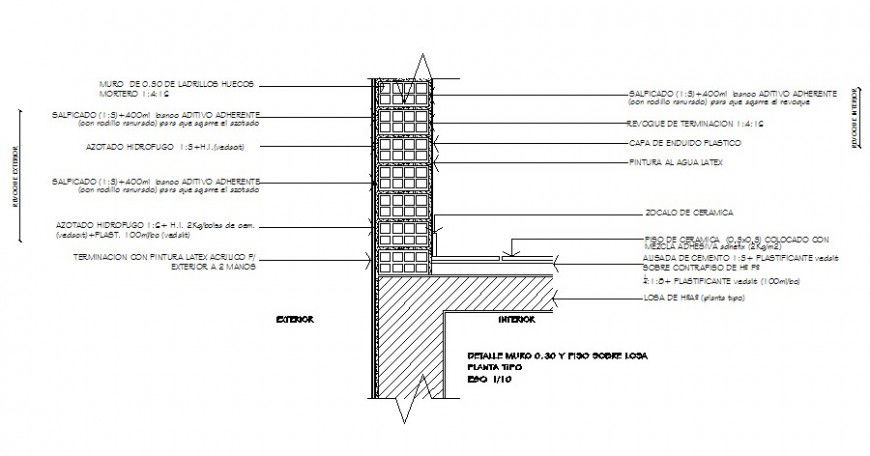Brick wall unit cut out section autocad drawing
Description
Brick wall unit cut out section autocad drawing which includes concrete masonry details with concrete mix proportion details. Naming texts and dimension details are also shown in drawing with a scale of 1:10 for drawing.
File Type:
DWG
File Size:
74 KB
Category::
Construction
Sub Category::
Construction Detail Drawings
type:
Gold

Uploaded by:
Eiz
Luna
