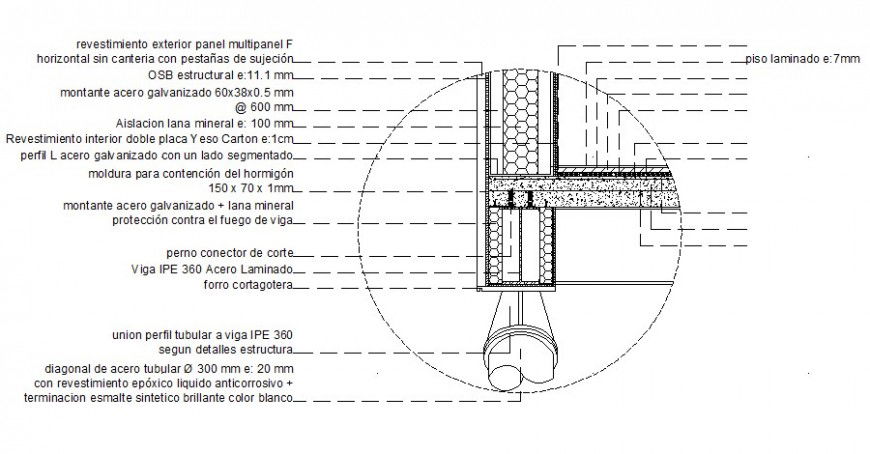Detail construction units drawing in autocad software
Description
Detail construction units drawing in autocad software which shows concrete masonry details with naming texts details and concrete mix proportion details. Effective cover of 7mm is provided and bar dimensions details are also shown in the drawing.
File Type:
DWG
File Size:
73 KB
Category::
Construction
Sub Category::
Construction Detail Drawings
type:
Gold

Uploaded by:
Eiz
Luna
