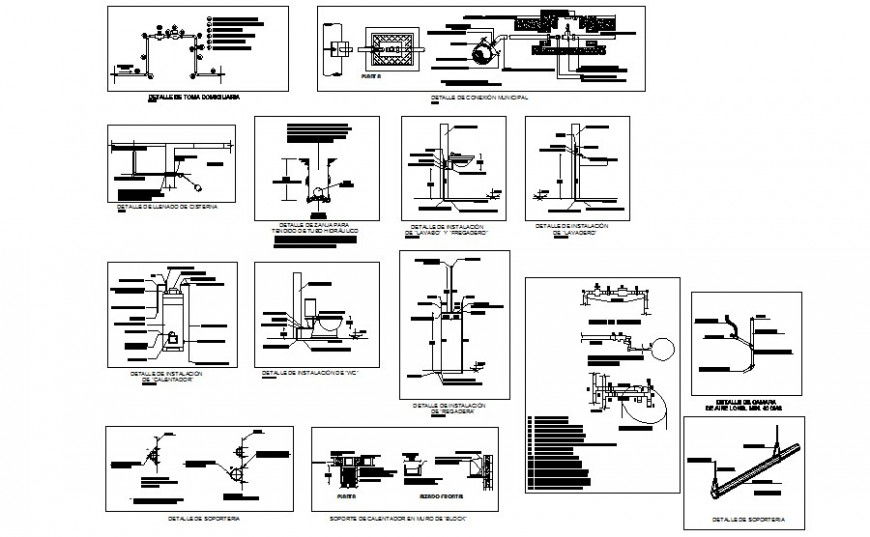Sanitary units details drawing in autocad
Description
Sanitary units details drawing in autocad which includes water closet details with various sides of elevation of the water closet and flush tank and washbasin details are also included in the drawing. Specification and tap faucets details are also included in the drawing.
File Type:
DWG
File Size:
639 KB
Category::
Dwg Cad Blocks
Sub Category::
Sanitary CAD Blocks And Model
type:
Gold

Uploaded by:
Eiz
Luna
