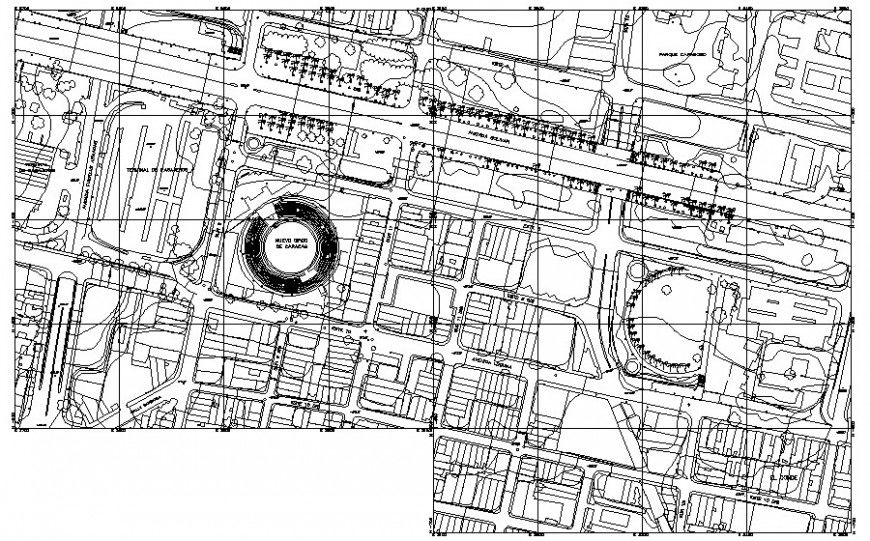Zonal division details drawing in autocad software
Description
Zonal division details drawing in autocad software which includes road network area details With rotary intersection details and building blocks details are also included in the drawing.

Uploaded by:
Eiz
Luna

