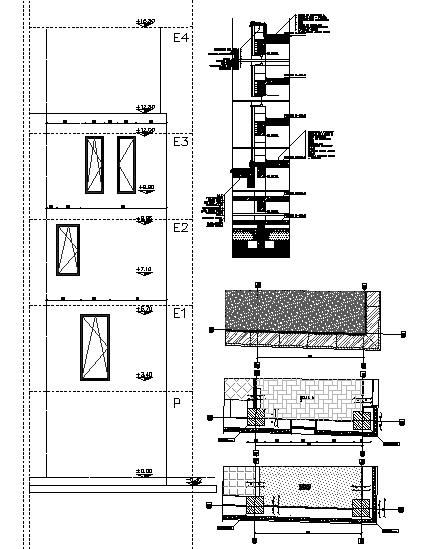Structure detail
Description
Structure detail DWG file, a type of drawing, is a plan or set of plans for how a building or other structure will be built Structure detail Design, Structure detail Download file.
File Type:
DWG
File Size:
185 KB
Category::
Structure
Sub Category::
Section Plan CAD Blocks & DWG Drawing Models
type:
Free

Uploaded by:
Harriet
Burrows

