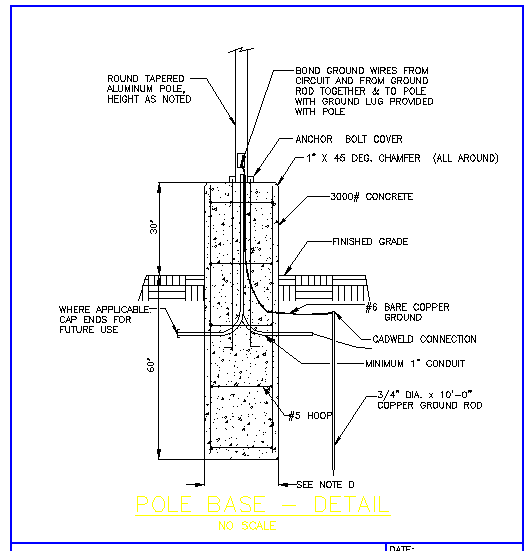Door Frame
Description
Door Frame Download file, Doors are significant in preventing the spread of fire. Door Frame DWG file,
File Type:
DWG
File Size:
227 KB
Category::
Dwg Cad Blocks
Sub Category::
Windows And Doors Dwg Blocks
type:
Gold

Uploaded by:
Eiz
Luna
