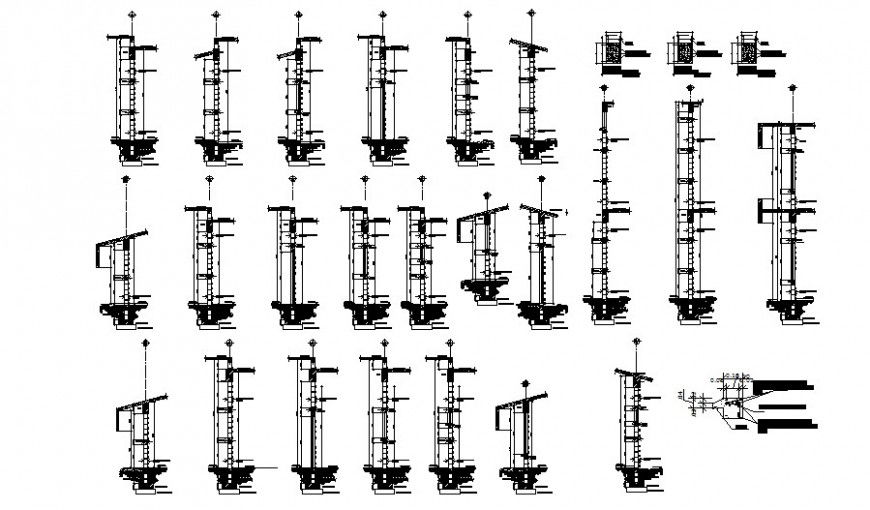Construction blocks details of column drawing in Autocad
Description
Construction blocks details of column drawing in Autocad which shows reinforcement details in tension and compression zone with roofing structure and concrete masonry and footing details. Slab and roof sectional details are also shown in the drawing.
File Type:
DWG
File Size:
394 KB
Category::
Construction
Sub Category::
Construction Detail Drawings
type:
Gold

Uploaded by:
Eiz
Luna

