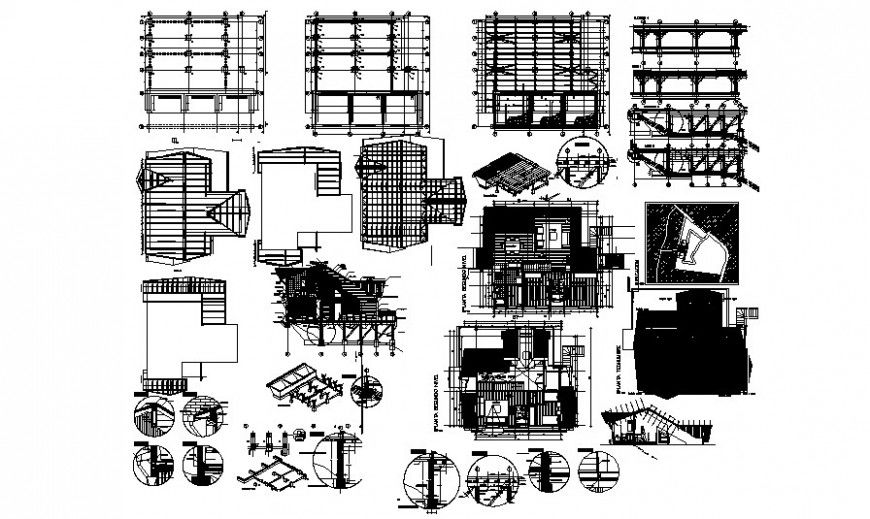Roof plan and housing blocks details in autocad
Description
Roof plan and housing blocks details in autocad which shows work plan of a house with furniture blocks details in the house with dimension and hidden floor level details. Roof plan and foundation details are also included in the drawing.

Uploaded by:
Eiz
Luna
