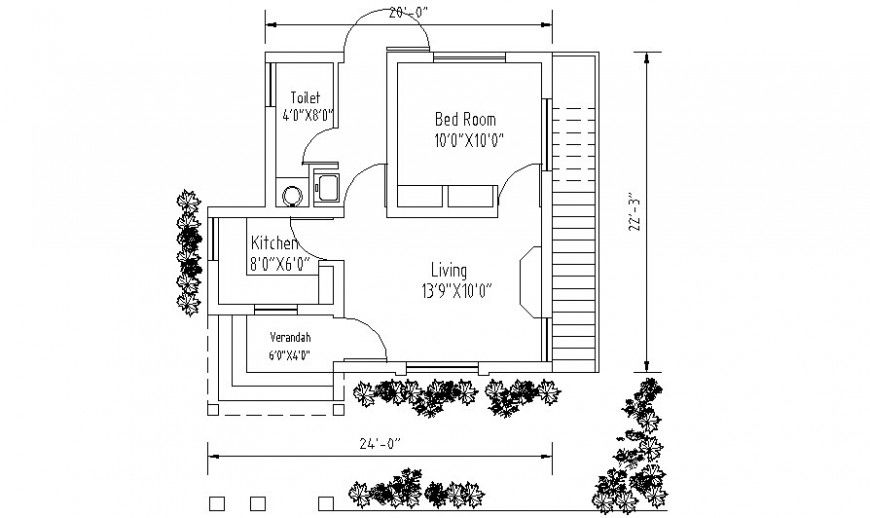One bhk house plan drawing in autocad
Description
One bhk house plan drawing in autocad which includes room dimension details with sanitary toilet and bathroom area details and drawing room area and bedroom area details are also shown in the drawing.

Uploaded by:
Eiz
Luna
