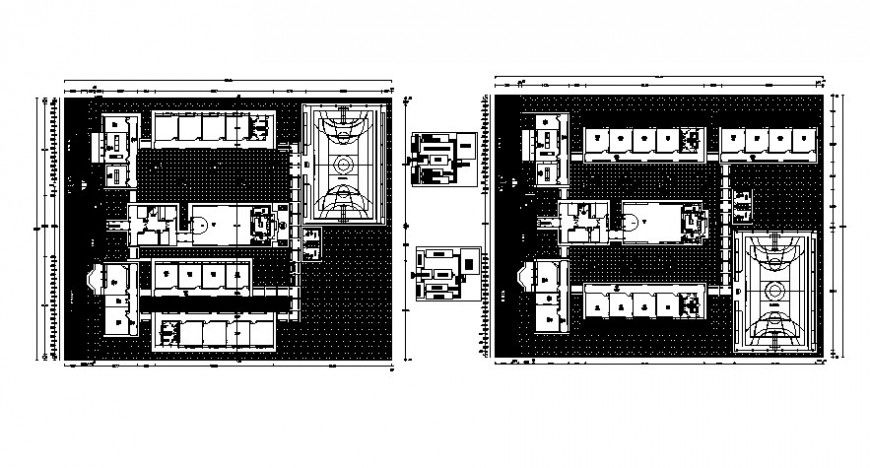Sports play area building plan AutoCAD file
Description
Sports play area building plan AutoCAD file which includes dimension and hidden line details with building work plan details. Ground markings and signs details are also included in the drawing.

Uploaded by:
Eiz
Luna
