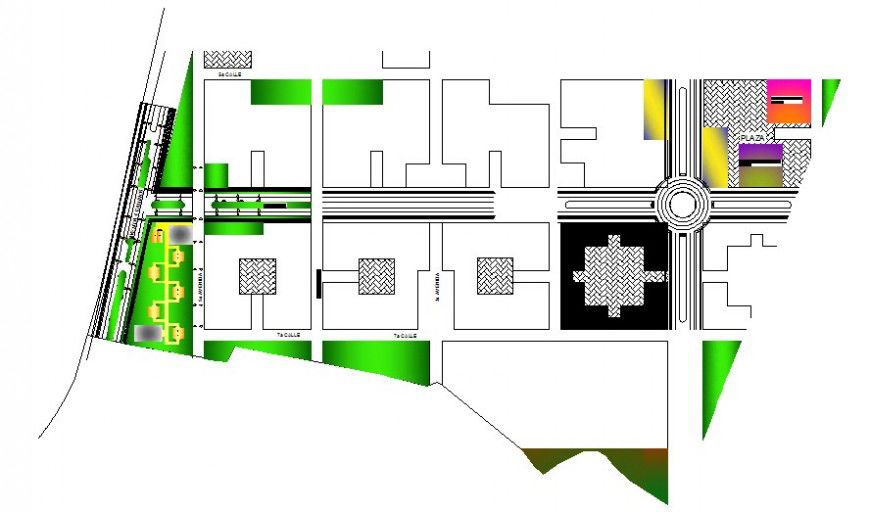Houses zonal area drawing details in autocad
Description
Houses zonal area drawing details in autocad which shows the zonal division of an area by a line plan drawing. Landscaping details and road network details are also included in the drawing.

Uploaded by:
Eiz
Luna
