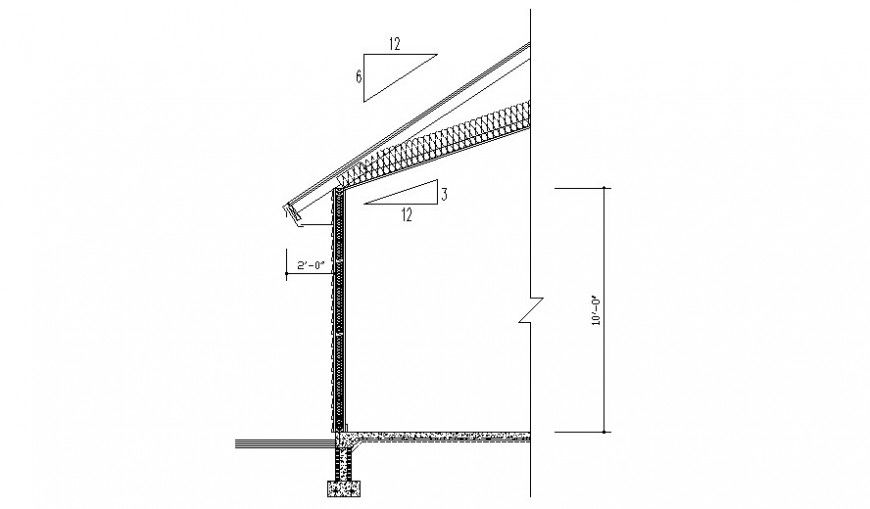Roofing section blocks details drawing in autocad
Description
Roofing section blocks details drawing in autocad with roof struts details with principal rafter and dimension with welded and bolted joints and connections details are also included in the drawing.
File Type:
DWG
File Size:
55 KB
Category::
Construction
Sub Category::
Construction Detail Drawings
type:
Gold

Uploaded by:
Eiz
Luna

