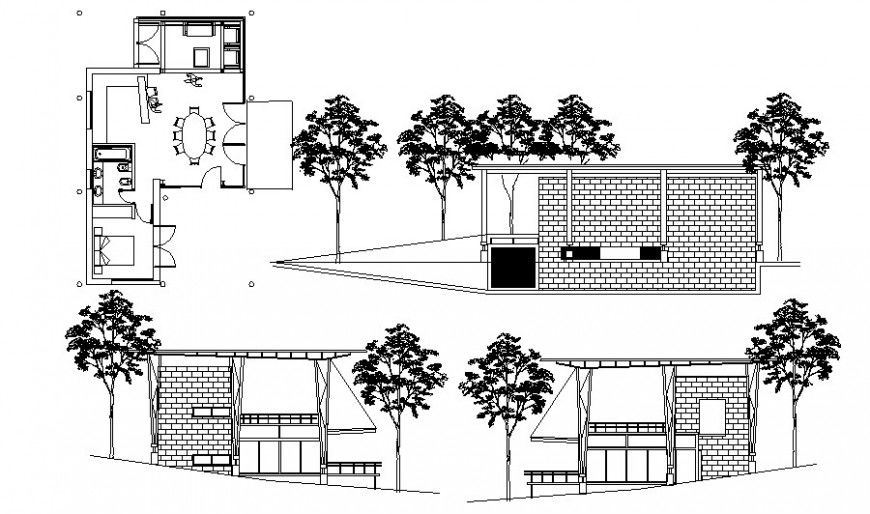Apartment elevation and plan drawing in autocad
Description
Apartment elevation and plan drawing in autocad which includes work plan of building with semi-furnished furniture blocks details. Different sides of elevation and sanitary toilet and bathroom area details are also shown in the drawing.

Uploaded by:
Eiz
Luna
