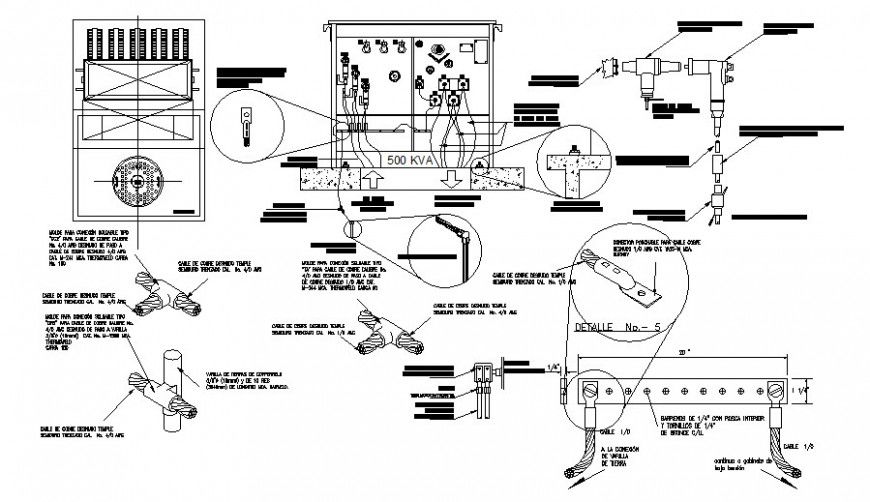Electrical blocks design drawing in autocad
Description
Electrical blocks design drawing in autocad which includes electrical wirings and circuits flow diagram and voltage and fuse circuits details are also included in the drawing.
File Type:
DWG
File Size:
348 KB
Category::
Electrical
Sub Category::
Electrical Automation Systems
type:
Gold

Uploaded by:
Eiz
Luna

