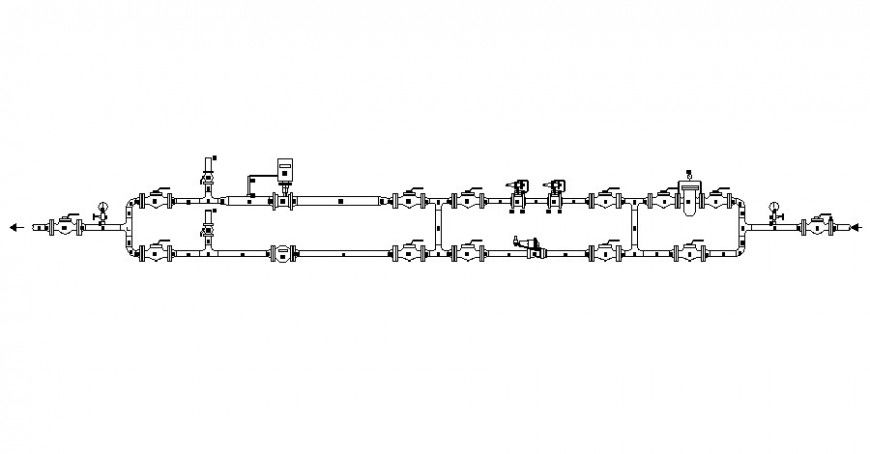Pipe flow diagram blocks drawing 2d view in autocad
Description
Pipe flow diagram blocks drawing 2d view in autocad which includes pipe system details with pipe brackets and valve joints and connections details are also included in the drawing.
File Type:
DWG
File Size:
49 KB
Category::
Dwg Cad Blocks
Sub Category::
Autocad Plumbing Fixture Blocks
type:
Gold

Uploaded by:
Eiz
Luna

