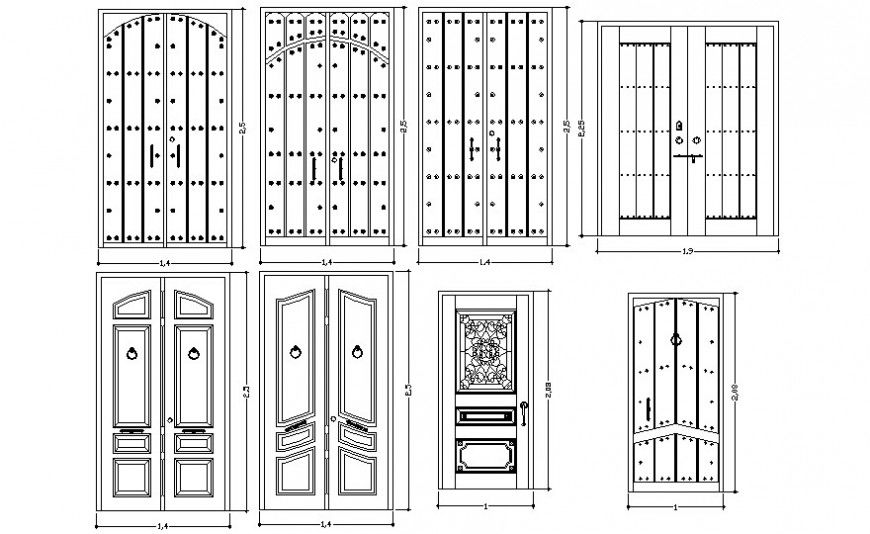Door design drawing details in autocad
Description
Door design drawing details in autocad which includes door and window blocks to design and shape blocks details.
File Type:
DWG
File Size:
89 KB
Category::
Dwg Cad Blocks
Sub Category::
Windows And Doors Dwg Blocks
type:
Gold

Uploaded by:
Eiz
Luna
