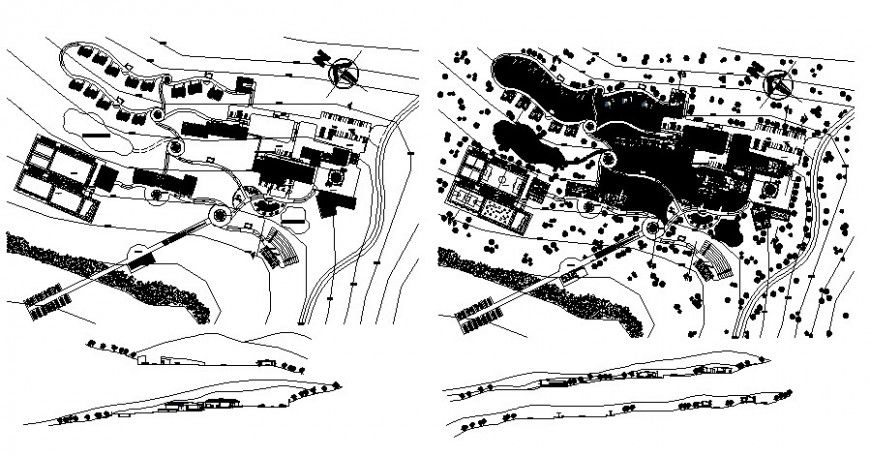Landscaping area detail planning in autocad
Description
Landscaping area detail planning in autocad which includes bridge structure details with road network area and landscaping trees and plants details are also included in the drawing.
File Type:
DWG
File Size:
13.8 MB
Category::
Urban Design
Sub Category::
Town Design And Planning
type:
Gold

Uploaded by:
Eiz
Luna
