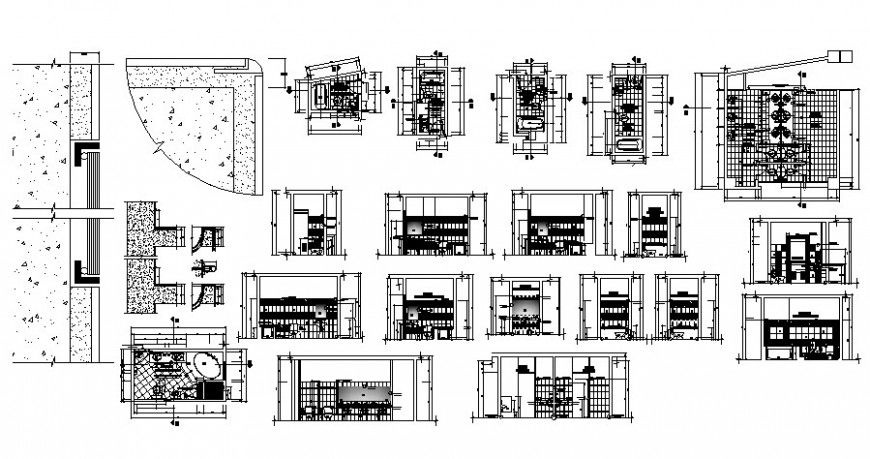Sanitary installation drawing in autocad software
Description
Sanitary installation drawing in autocad software which includes a plan of the sanitary toilet and bathroom area with sanitary blocks details of the washbasin water closet and bath-tub details. Plan and sectional details of sanitary bathroom area are also included in the drawing.
File Type:
DWG
File Size:
952 KB
Category::
Interior Design
Sub Category::
Bathroom Interior Design
type:
Gold

Uploaded by:
Eiz
Luna

