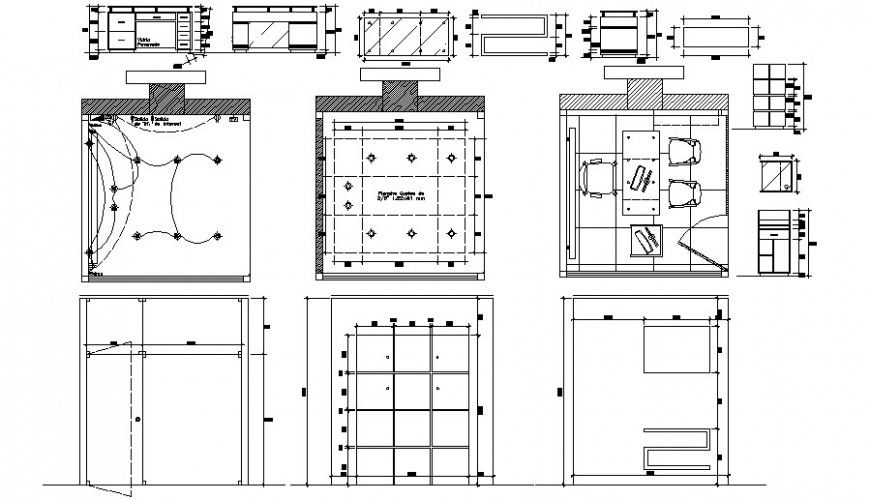Office room plan and elevation drawing in AutoCAD
Description
Office room plan and elevation drawing in AutoCAD which includes furniture table and chair blocks details with front elevation of table blocks and electrical installation details are also included in the drawing.
File Type:
DWG
File Size:
141 KB
Category::
Interior Design
Sub Category::
Modern Office Interior Design
type:
Gold

Uploaded by:
Eiz
Luna

