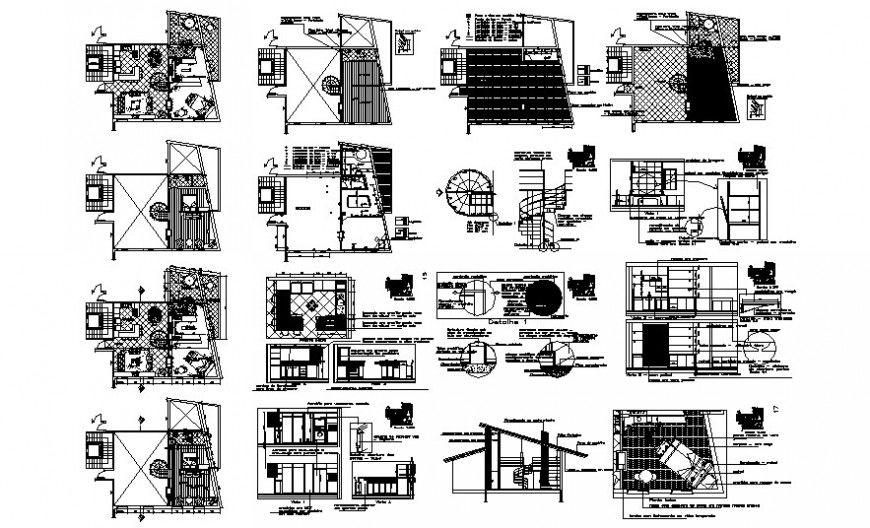Hospital clinic 2d drawing work plan in Autocad
Description
Hospital clinic 2d drawing work plan in Autocad which includes work plan of hospital building with furniture blocks details and dimensions and hidden line details. Staircase and building section drawing are also included in the drawing.

Uploaded by:
Eiz
Luna
