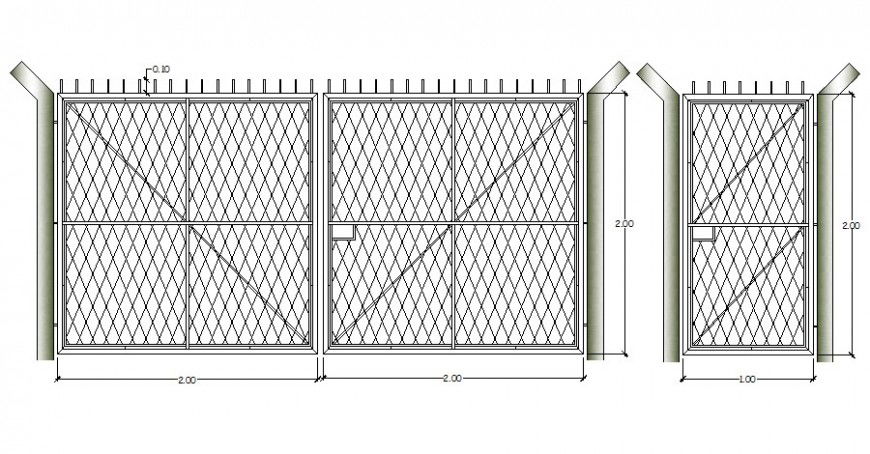Gate block drawing 2d view in autocad software
Description
Gate block drawing 2d view in autocad software which includes hatching and grill details with dimension and framing details.
File Type:
DWG
File Size:
33 KB
Category::
Dwg Cad Blocks
Sub Category::
Windows And Doors Dwg Blocks
type:
Gold

Uploaded by:
Eiz
Luna

