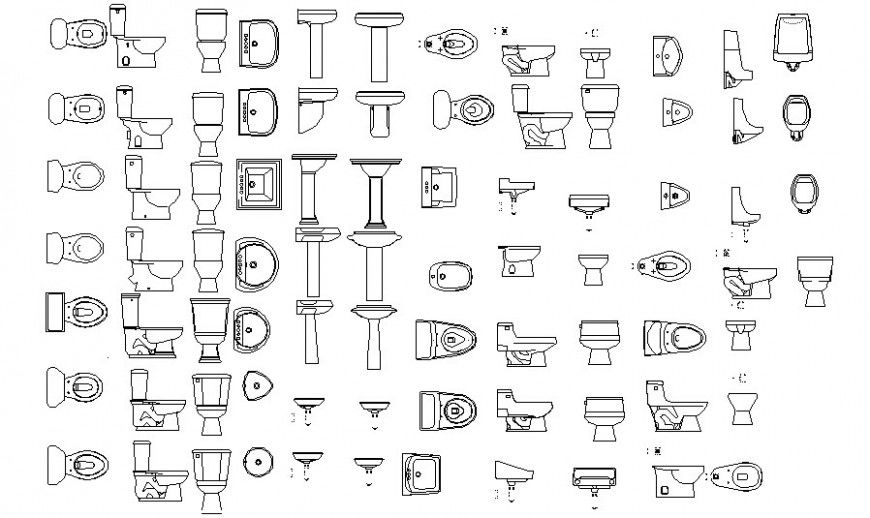Sanitary blocks detail drawing in autocad software
Description
Sanitary blocks detail drawing in autocad software which includes sanitary units of water closet washbasin and elevation of sanitary units.
File Type:
DWG
File Size:
260 KB
Category::
Dwg Cad Blocks
Sub Category::
Sanitary CAD Blocks And Model
type:
Gold

Uploaded by:
Eiz
Luna

