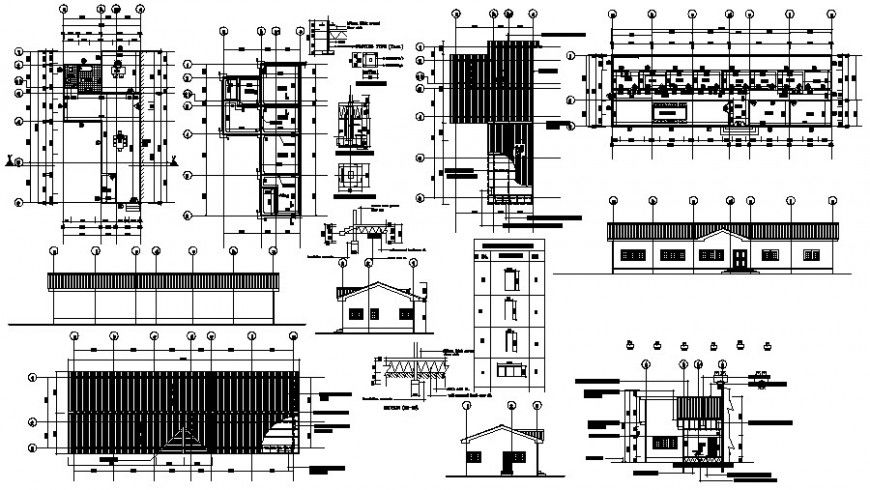Housing blocks plan and elevation detailing drawing in autocad
Description
Housing blocks plan and elevation detailing drawing in autocad which includes a work plan of the house with dimension and hidden line details. Front elevation and side elevation of the house with roof plan and specification details and other details in the house.

Uploaded by:
Eiz
Luna

