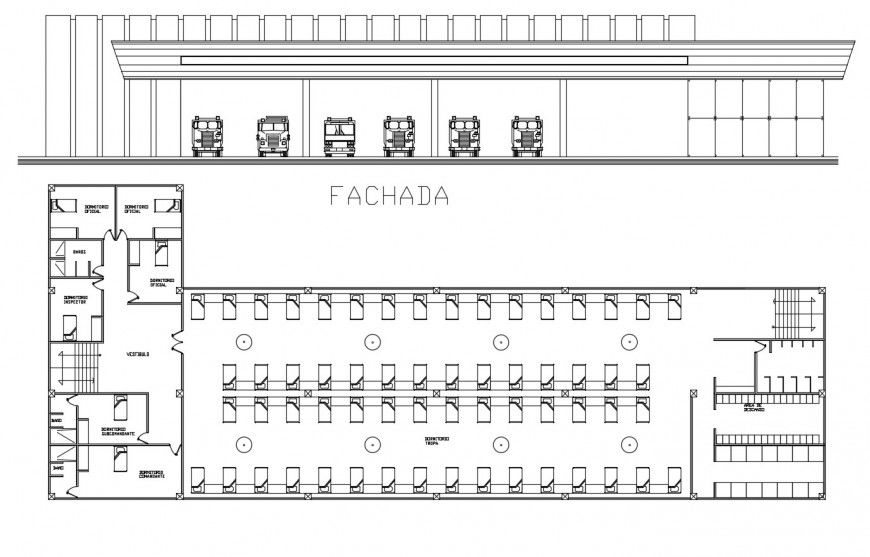Fire station main section and floor plan distribution cad drawing details dwg file
Description
Fire station main section and floor plan distribution cad drawing details that includes a detailed view of flooring view with doors and windows view and staircase view details, fire truck parking area details, multiple offices and much more of fire center details.

Uploaded by:
Eiz
Luna

