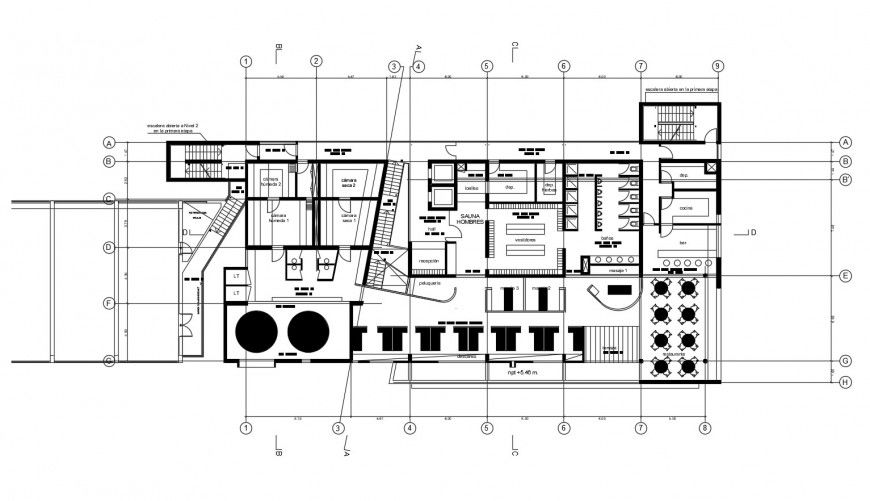Sauna spa and multiple service building distribution plan cad drawing details dwg file
Description
Sauna spa and multiple service building distribution plan cad drawing detailsthat includes a detailed view of parking area with outdoor garden, reception area with waiting lounge, service area, furniture layout plan, dimensions and measures details and much more of spa details.
File Type:
DWG
File Size:
2.2 MB
Category::
Interior Design
Sub Category::
Showroom & Shop Interior
type:
Gold

Uploaded by:
Eiz
Luna

