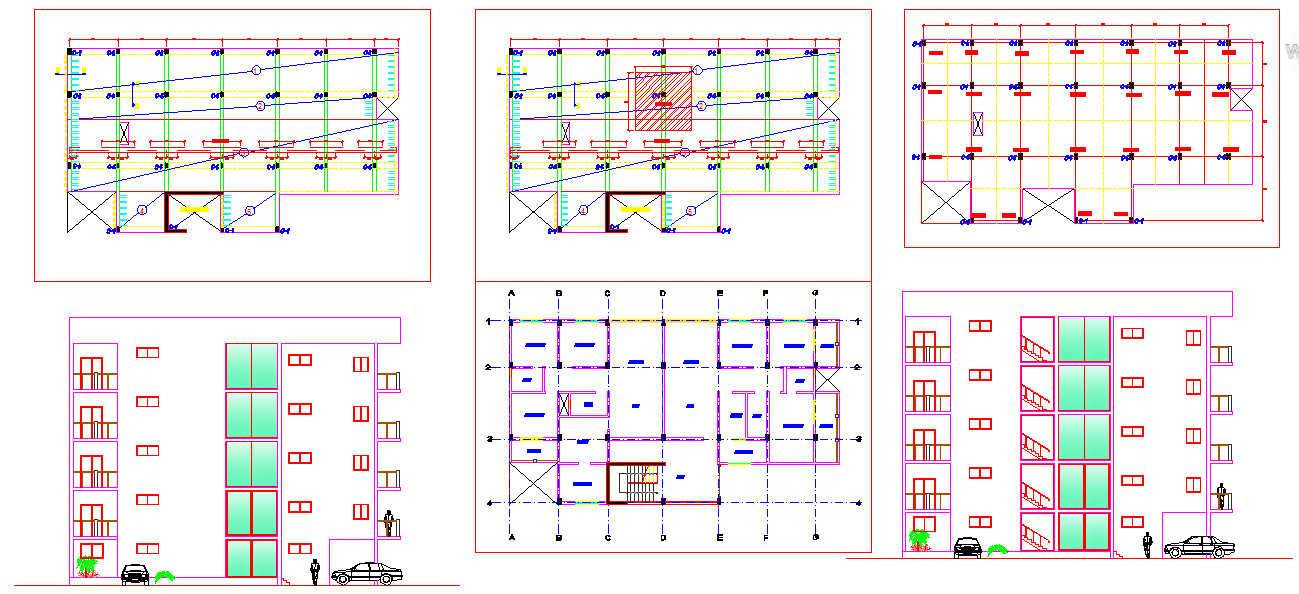Steel beam detail drawing in DWG for structural design
Description
Steel Beam Detail Download file, A beam is a structural element that is capable of withstanding load primarily by resisting against bending. Steel Beam Detail DWG file, Steel Beam Detail Design.

Uploaded by:
Harriet
Burrows
