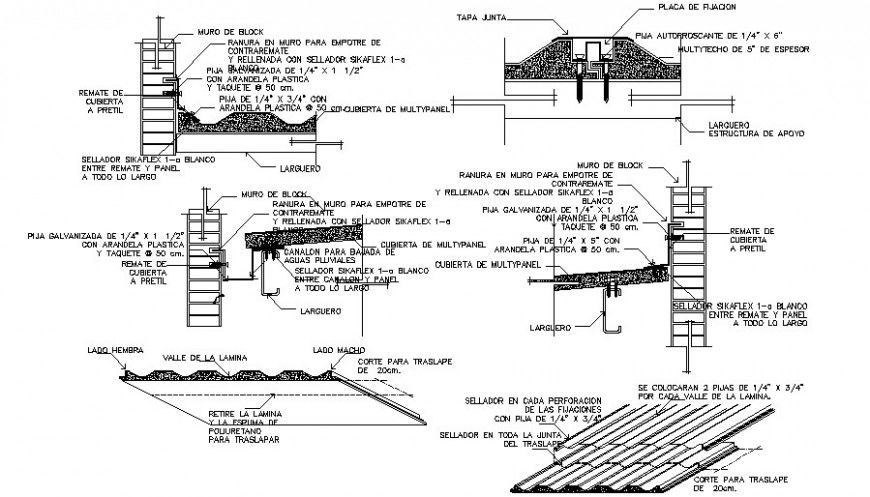Roofing blocks details drawings in autocad software
Description
Roofing blocks details drawings in autocad software which includes the isometric view of roofing structure and sections of roof. Principal rafter details with roofing structure parts and roofing material with naming texts details are also included in the drawing.
File Type:
DWG
File Size:
57 KB
Category::
Construction
Sub Category::
Construction Detail Drawings
type:
Gold

Uploaded by:
Eiz
Luna

