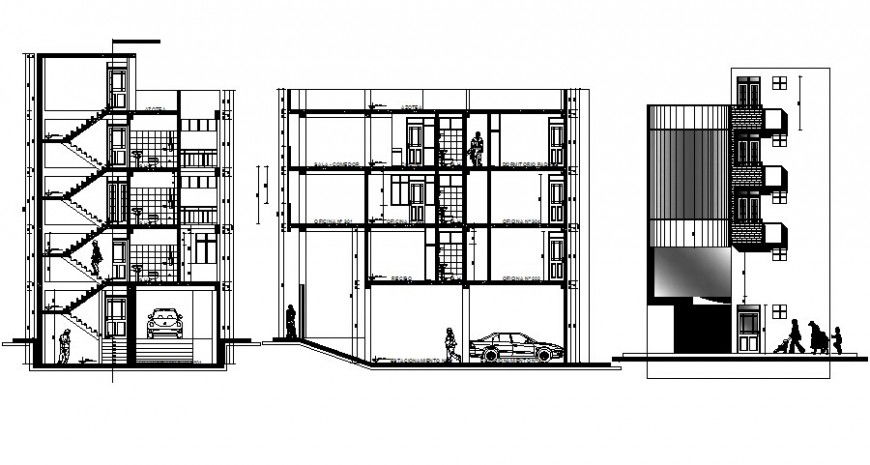Elevation and section of apartment drawing in autocad file
Description
Elevation and section of apartment drawing in autocad file which shows a front elevation of the apartment with dimension staircase details leveling details and floor level details and other sectional details of the apartment.

Uploaded by:
Eiz
Luna

