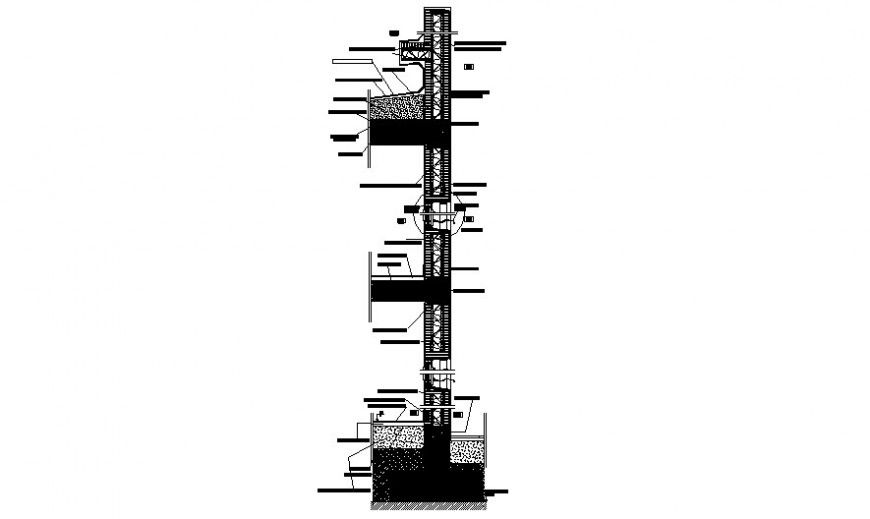Structural units details drawing 2d view in autocad
Description
Structural units details drawing 2d view in autocad with concrete masonry and naming texts details. Footing foundation and structural blocks details are also included in the drawing.
File Type:
DWG
File Size:
91 KB
Category::
Construction
Sub Category::
Construction Detail Drawings
type:
Gold

Uploaded by:
Eiz
Luna

