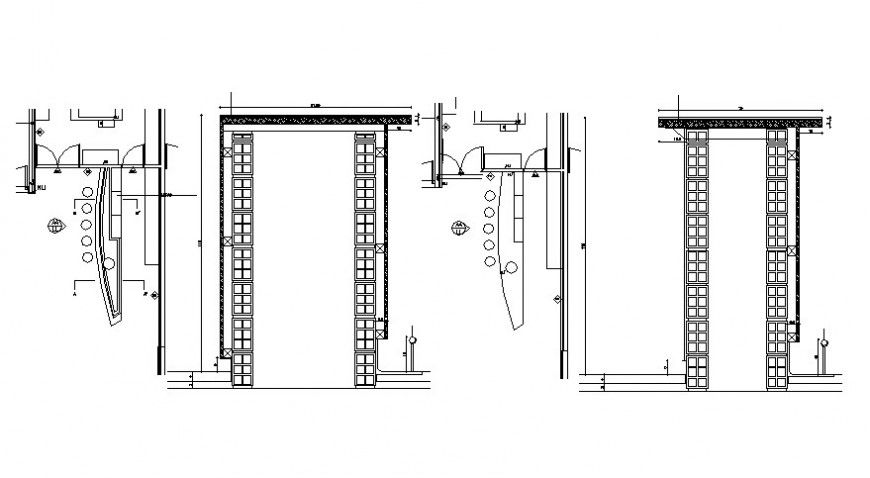Plan and drawings details of door block 2d view in autocad
Description
Plan and drawings details of door block 2d view in autocad which includes double door blocks plan details with dimensions and sectional details of door block.
File Type:
DWG
File Size:
185 KB
Category::
Dwg Cad Blocks
Sub Category::
Windows And Doors Dwg Blocks
type:
Gold

Uploaded by:
Eiz
Luna

