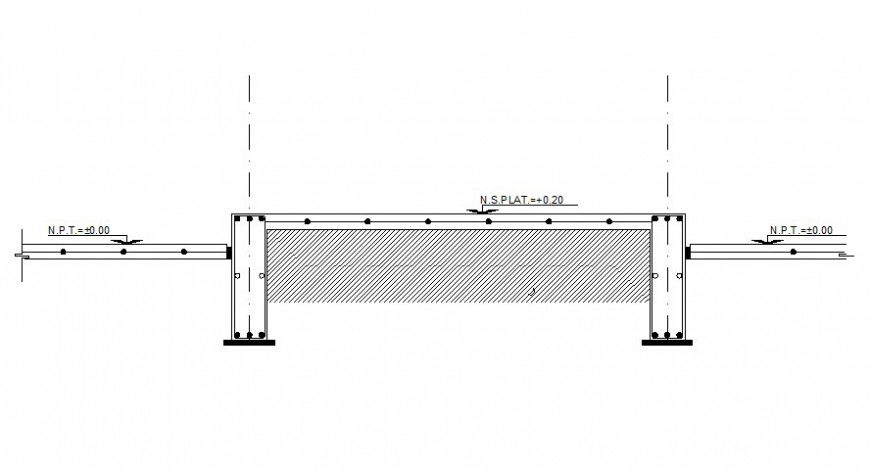RCC structural units drawing in autocad
Description
RCC structural units drawing in autocad which includes reinforcement details in tension and compression zone with main and distribution bars details. The structure is a reinforced concrete cement (RCC) structure.
File Type:
DWG
File Size:
32 KB
Category::
Construction
Sub Category::
Reinforced Cement Concrete Details
type:
Gold

Uploaded by:
Eiz
Luna

