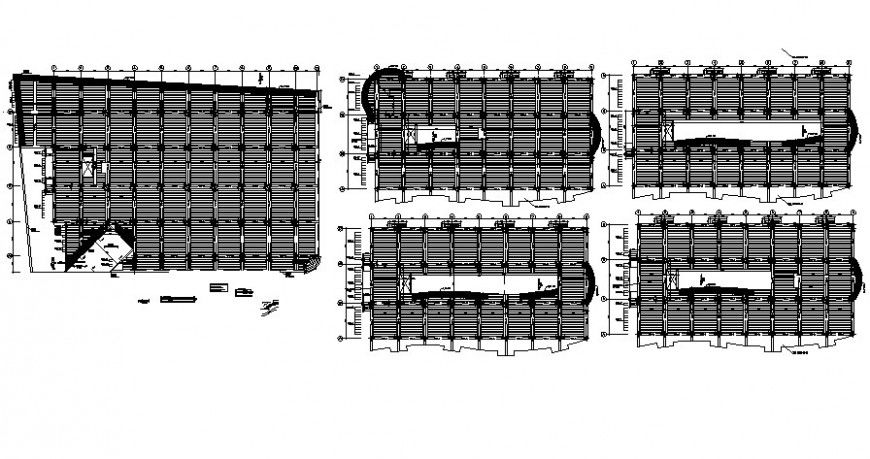Roofing structure 2d view details drawing in autocad
Description
Roofing structure details drawing in autocad which shows roofing structure details with roofing material details. Purlin and principal rafter details are also included in the drawing.
File Type:
DWG
File Size:
700 KB
Category::
Construction
Sub Category::
Construction Detail Drawings
type:
Gold

Uploaded by:
Eiz
Luna

