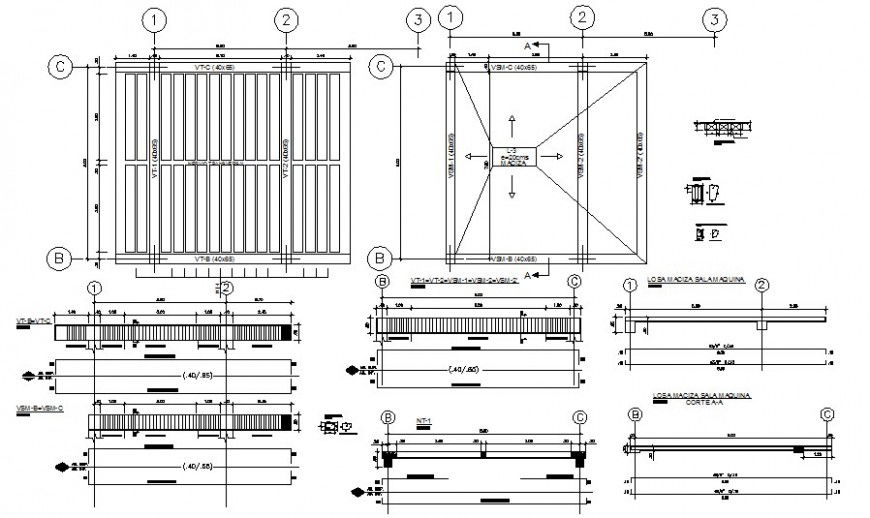Structural units detail 2d drawing in AutoCAD software
Description
Structural units detail 2d drawing in AutoCAD which shows reinforcement details in tension and compression zone with main and distribution hook up and bent up bars details.

Uploaded by:
Eiz
Luna
