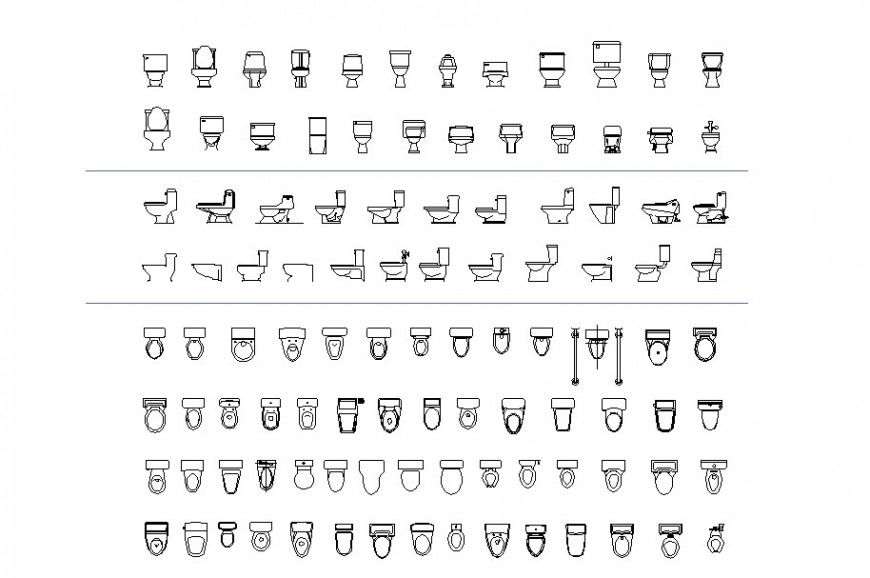Autocad file of wc blocks which includes plan, front and side elevation.
Description
Autocad file of wc blocks which includes plan, front and side elevation.
File Type:
DWG
File Size:
279 KB
Category::
Dwg Cad Blocks
Sub Category::
Sanitary CAD Blocks And Model
type:
Gold
Uploaded by:
Eiz
Luna

