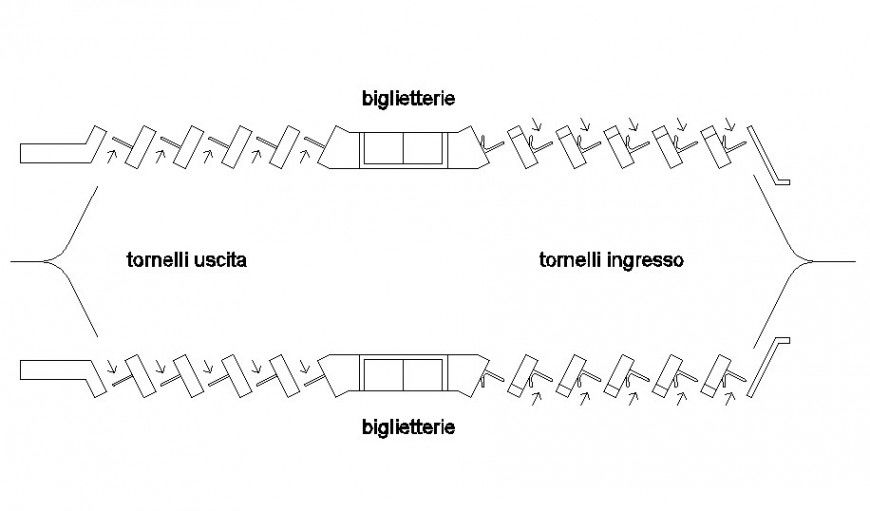Autocad file of entrance detail
Description
Autocad file of entrance detail which includes a plan of exit turnstiles, entrance turnstiles, ticket office.
File Type:
DWG
File Size:
15 KB
Category::
Dwg Cad Blocks
Sub Category::
Windows And Doors Dwg Blocks
type:
Gold
Uploaded by:
Eiz
Luna
