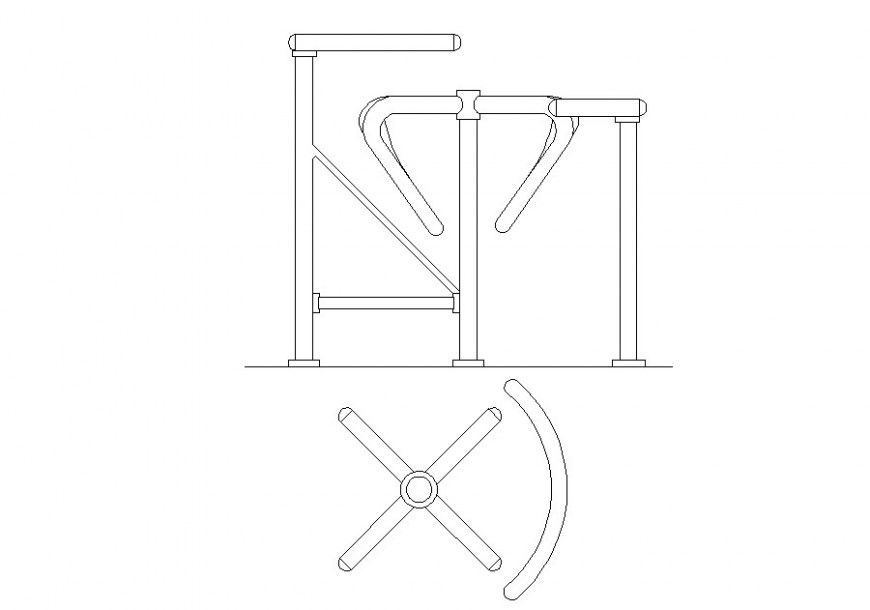Autocad file of roller entrance detail
Description
Autocad file of rolar entrance detail which includes plan and elevation.
File Type:
DWG
File Size:
10 KB
Category::
Dwg Cad Blocks
Sub Category::
Windows And Doors Dwg Blocks
type:
Gold
Uploaded by:
Eiz
Luna
