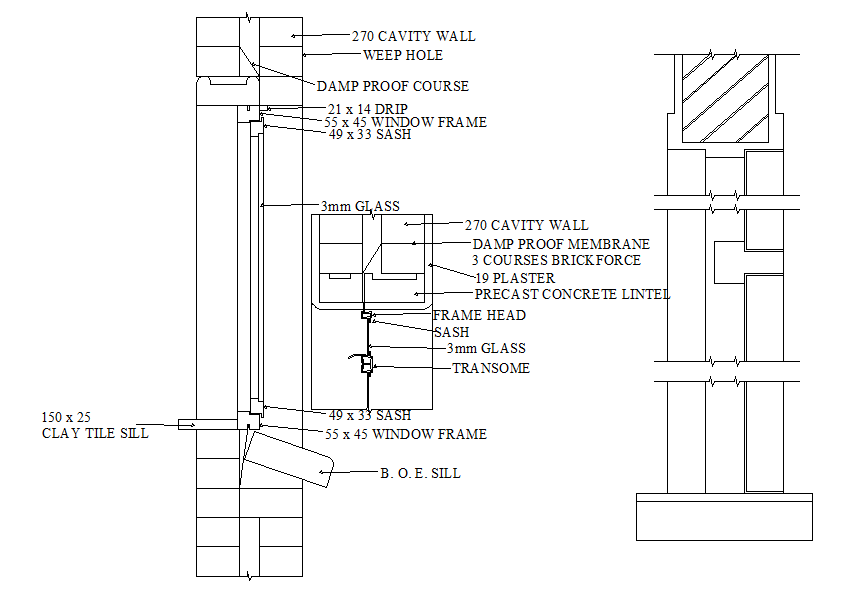DWG Plan of Window Sill Detail for CAD Design Project
Description
Window Sill Detail DWG file, Window Sill Detail Design, Window Sill Detail Download file.
File Type:
3d max
File Size:
29 KB
Category::
Dwg Cad Blocks
Sub Category::
Windows And Doors Dwg Blocks
type:
Free

Uploaded by:
Harriet
Burrows
