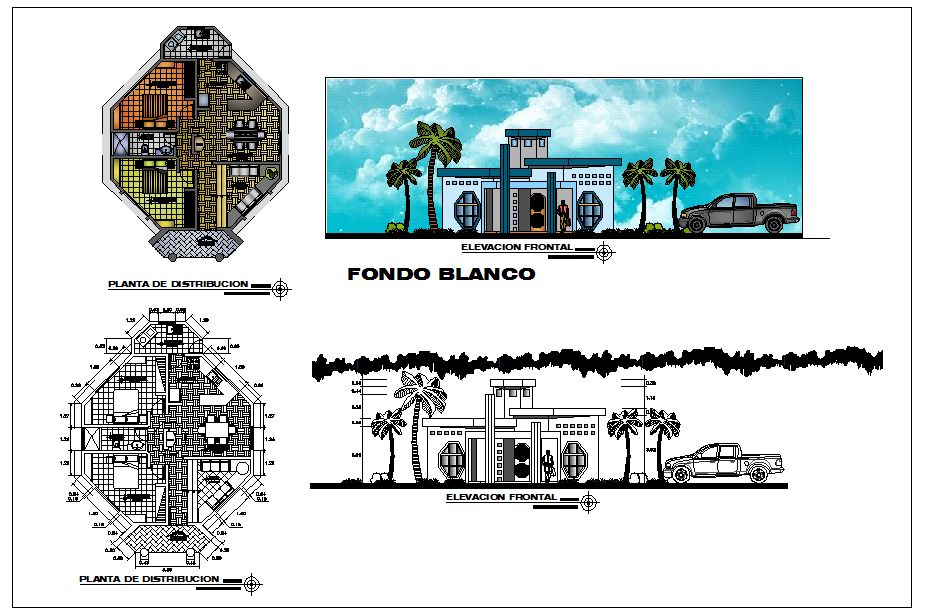Octagonal House Layout DWG for CAD Residential Use
Description
Octagon House Design, . They are characterised by an octagonal plan, and often feature a flat roof and a veranda all round. Octagon House Download file, Octagon House Detail

Uploaded by:
Jafania
Waxy
