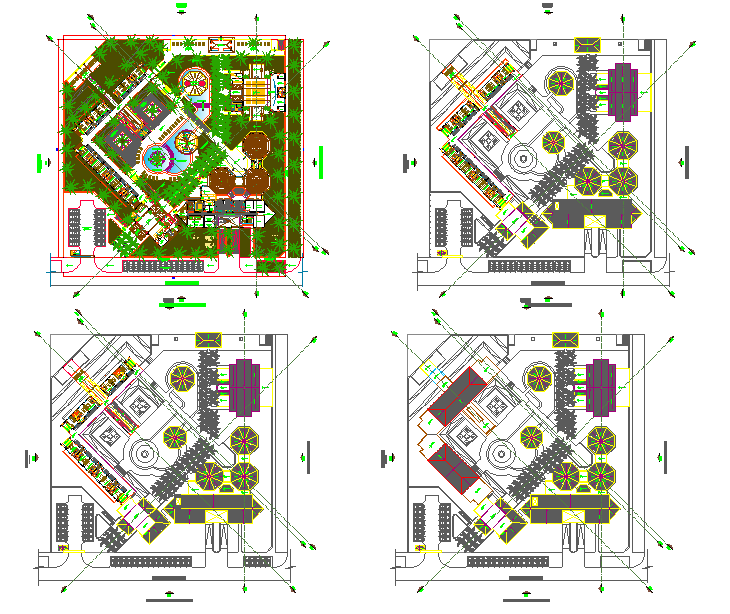Tourist Hotel DWG Design Plan for Architectural Project
Description
Tourist Hotel Project Download Autocad File. Larger hotels may provide additional guest facilities such as a swimming pool, business centre, childcare, conference facilities and social function services.

Uploaded by:
Jafania
Waxy
